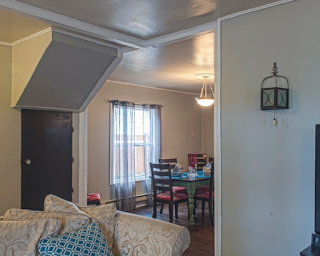"Always go to the bathroom when you have a chance." -King George V
A poll of 2,500 people revealed that going to the toilet accounts for the biggest chunk of time spent in the bathroom – an average of one hour and 42 minutes a week, or almost 92 days over a lifetime. Another hour and 25 minutes of each week is then spent in the bath or shower – a total of more than six months of your life. The average Brit then spends just under half an hour each week – or 62 days in a lifetime – drying themselves off and cleaning your teeth takes almost 18 minutes a week. Who knew we spent so much time in the bathroom!
This makes me feel entirely justified for spending so much time and energy remodeling our main bathroom. There was certainly a few times I wanted to throw in the towel. In the end it was certainly worth the troubles.
With a dislocated clavicle and an arthritis flare I was forced to take a pretty long break, but my husband jumped right in and after a quick lesson on tiling he managed to finish tiling our bath surround and did a beautiful job.
I'm not sure what drew me to the Sherwin Williams parakeet green for the walls, but I'm glad I stuck with my guy on that one, because it was just the pop of color I needed.
The tiles were 18"x18" tiles that I cut in half, to get the subway tile look I wanted. It was a lot of extra work, and I even had to have harbor freight replace my cheap tile saw somewhere in the middle of my project, but it all worked out. I decided on contrasting grout color, because it's almost impossible to keep white grout white.
The vanities we picked up at Lowe's. I wanted bigger ones but I didn't have the space for anything bigger than 30 inch. But I love them. We happened to get them when they were on sale and ended up spending less than $300 on the pair. The tub we also got a Lowe's, we wanted the biggest tub we could get for the least amount of money. I'm in love. Next best thing to a claw foot soaker.
There are still a couple of shelves above the toilet I need to install, but other than that it's finally done and I can now concentrate on other projects have yet to finish...on to the kitchen vent hood!


























































